Pinck-Heerkens House
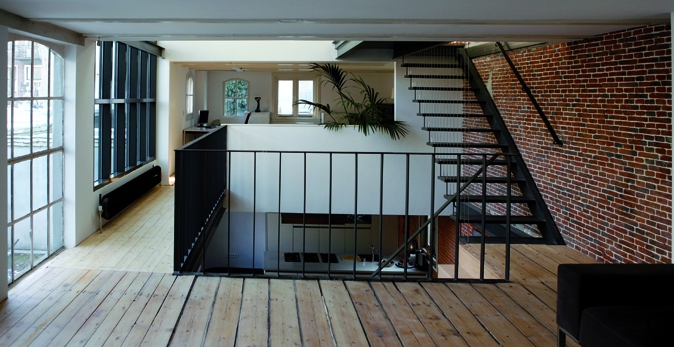
Pinck-Heerkens House
The printworks building that previously housed De Arbeidspers (The Workers Press), publisher of the newspaper Het Vrije Volk (The Free People), is located in the 17 century canal district that rings central Amsterdam. It is tucked away between the Keizersgracht and the Prinsengracht along with the Felix Meritis building and the Liefde is het Fundament (Love is the Key) courtyard. The structure is defined by strong floors for heavy loads, north light, spacious rooms for printing presses and low ceilings for paper storage and it is these characteristics that inform the building’s transformation from a work to a living environment.
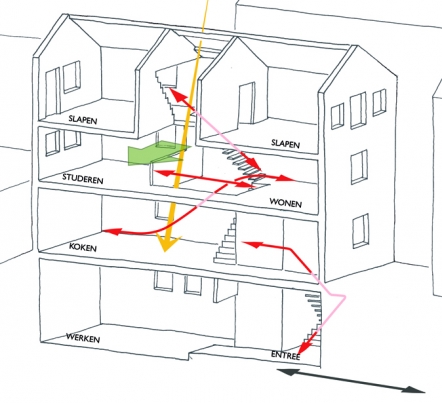
The structure consists of four storeys with ceiling heights ranging from two to three metres. Vertical circulation previously involved ladders, steep stairways and delivery hatches primarily located beside the closed south wall. Direct sunlight is limited and enters the building through a small collection of windows in the south eastern corner while the north elevation offers the sole view outwards - towards the Felix Meritis and the block’s enclosed open space.
The thrust of the design is carried by an open, three-storey-high space in the heart of the building. This intervention connects the three upper floors creating direct spatial relationships between the various living areas. The new window in the north elevation allows daylight to stretch deep into the building while simultaneously opening the interior to the open space within the block. A new rooflight allows direct sunlight to penetrate all three floors.
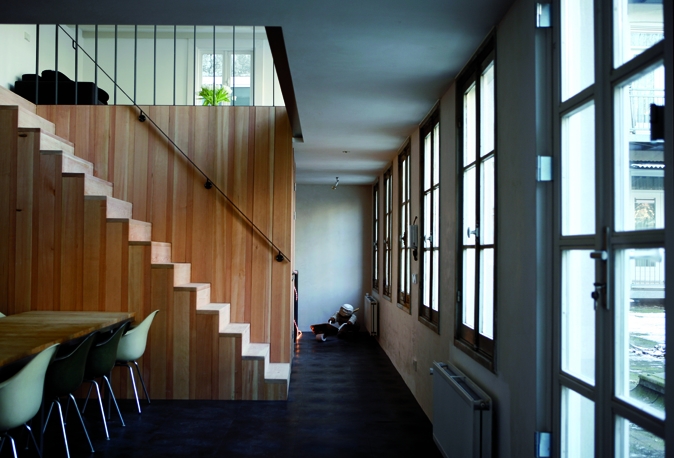
On entering the building there is direct access to the independent office/workspace on the ground floor. The double height entrance hall contains an open tread steel staircase connecting it to the living spaces on the floors above. The living and working areas are separated from the entrance hall by means of a volume containing ancillary accommodation.
The first floor constitutes the centre of the house from where unenclosed stairs snake upwards around the central void linking the various living areas. The kitchen and dining area are the heart of the house, positioned as it is under the building’s central space, and it creates a link with both the work and living areas.The degree of openness between the stairs and the adjacent spaces define their connection with the central void.
The bedrooms hang as closed boxes ‘suspended’ from the roof. The steel staircase and bridge are constructed of open treads suspended on thin steel cables. Ultimately they will become overgrown with hanging vegetation to lend a degree of privacy to the bedrooms while also acting as a filter for direct sunlight.
Another flight of stairs ‘hewn’ from the white volume of a bedroom will extend to a soon to be constructed roof terrace.
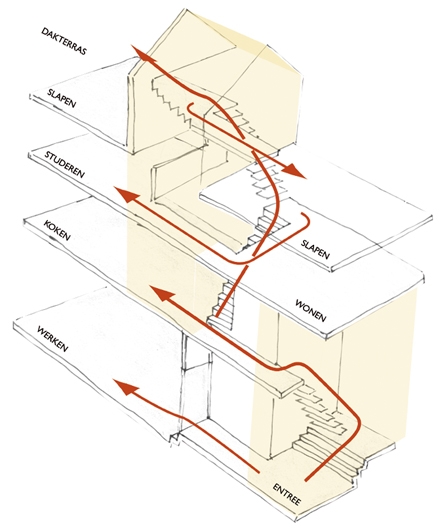
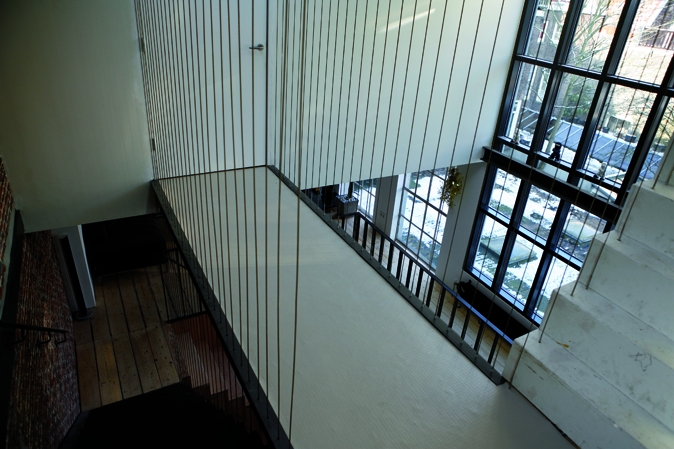
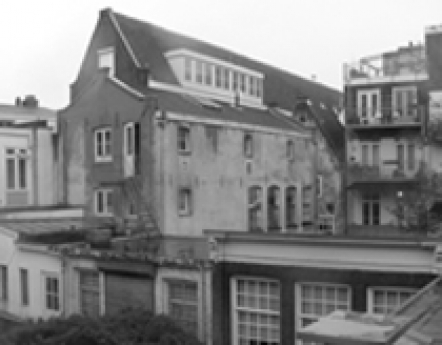
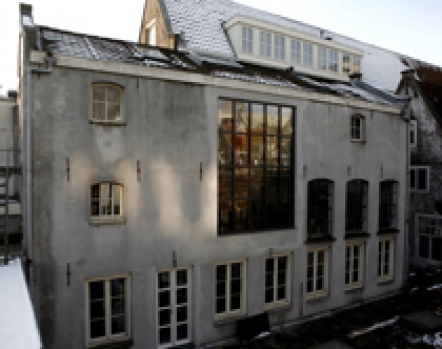
The new window openings enhance its relationship with the outdoors while the large window in the central space strengthens the visual connection with the Westertoren, the Felix Meritis and the tree. Patio doors lead from the new dining area to the roof of one of the aforementioned ground floor extensions.
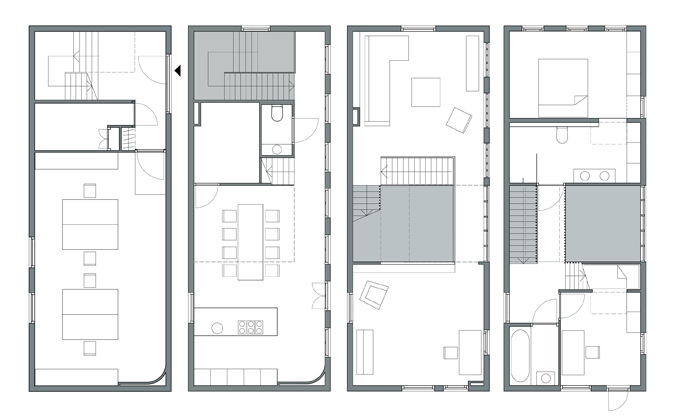
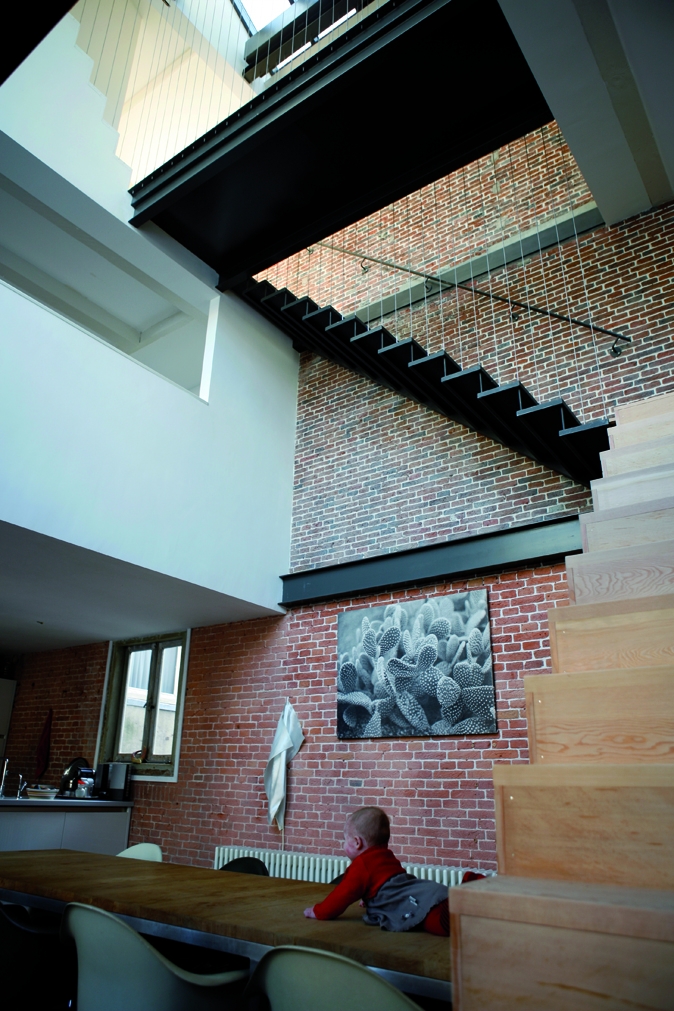
Projectgegevens
| Titel | Pinck-Heerkens House |
| Locatie | Amsterdam |
| Opdrachtgever | Pinck-Heerkens |
| Ontwerpteam | BogermanDill |
| Brutovloeropp | 284 m2 |
| Bouwsom | 225.000 |
| Adviseur | Duyts Bouwconstructies |
| Aannemer | Stolk Bouwmaatschappij |